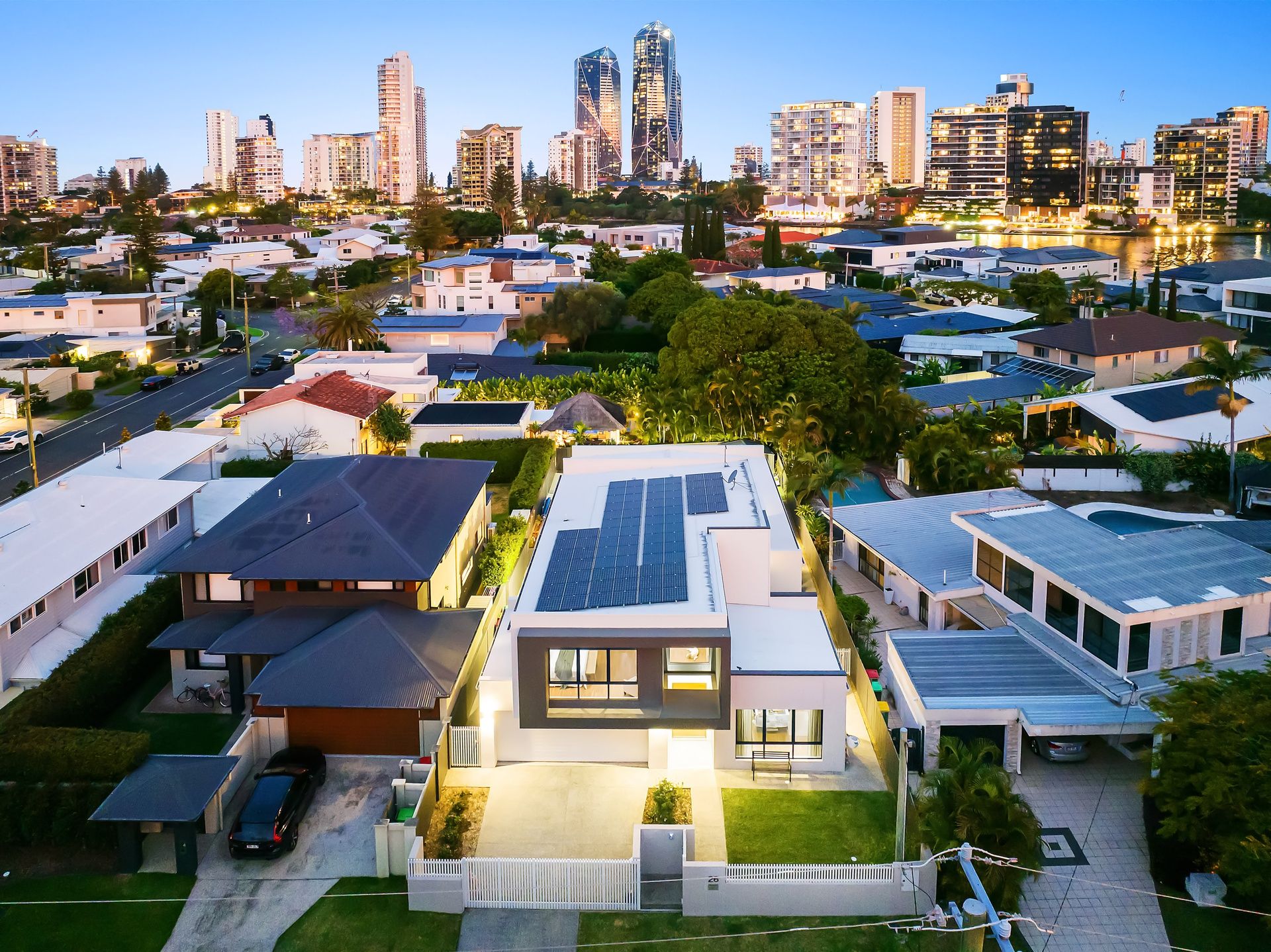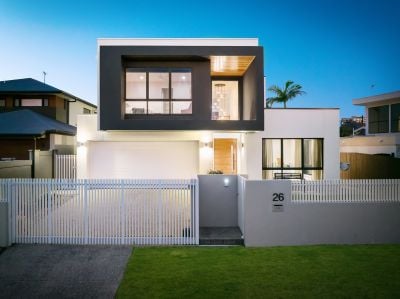
























26 Remo Street, Isle Of Capri
Brilliant Buying !
overview
-
1P0426
-
House
-
For Sale
-
442.5 sqm
-
604 sqm
-
2
-
6
-
4
-
2
external links
Description
The Perfect Fusion of Luxury, Lifestyle, & Location.
Nestled in the prestigious Isle of Capri, this contemporary residence showcases a seamless blend of modern elegance, thoughtful design and high-end finishes. At just four years young, this exquisite home is a testament to luxury living with every feature designed for comfort and style and is ideally located just moments from the vibrant Via Roma Shopping Precinct.
As you step inside, you're greeted by soaring ceilings, warm natural tones and light filled interiors creating a welcoming and calm ambience. The spacious, open-plan layout blends together seamlessly, creating an inviting space that's perfect for both everyday living and entertaining. This effortless flow extends outdoors to a covered entertainment area, ideal for alfresco dining or hosting friends and family.
At the core of this home lies the sophisticated designer kitchen, an absolute haven for culinary enthusiasts. Equipped with premium appliances, this kitchen marries functionality with elegance. The expansive island bench serves as a central hub, perfect for meal preparation, casual dining, or socialising with guests. Complementing the space is an expansive walk-in butler's pantry, providing additional storage and workspace, keeping the main area sleek and organised. Its seamless design and thoughtful layout make it the ultimate combination of luxury and convenience for both casual cooks and experienced chefs alike.
Beyond the indoor space lies the private alfresco entertaining with built in BBQ kitchen, and all weather shutters with clear visibility over the luxurious and fully fenced heated pool, complete with shade umbrella, pool blanket and sun bathing terrace. This tranquil oasis provides the perfect setting for relaxation and entertaining, offering a resort-like atmosphere where you can enjoy the quintessential Gold Coast lifestyle.
With up to six luxury bedrooms, the ground floor includes a choice of two master suites, the primary with luxurious custom appointed walk in wardrobe and beautiful ensuite with double basin, shower and freestanding bath. The secondary also ensuited includes a walk in robe and is fitted for disability access with wide walkways / support rails and includes a private terrace. Upstairs boasts three additional kingsize suites, all with direct access to as new ensuites, plus a city view lounge and landing ensuring family and guests are well catered for.
Completing the ground level is a dedicated media room / art studio or multi-purpose space, a versatile gym or 6th bedroom (with built in robes), and a separate home office with built in joinery.
Additional features include high ceilings throughout, ducted and zoned air-conditioning, security alarm and crimsafe style security screens, 13kW solar panels and 10kW inverter for energy efficiency, garden shed for extra storage, ceiling fans, provisioned lift well for future needs, guest powder room, dedicated well appointed laundry, double garage with epoxy floor and storage, additional offstreet parking behind the security gate, extensive storage and provisioned for a generator with a transfer switch.
Located in a sought after, highly prized family-friendly neighbourhood, walking distance to the local favourite Capri on Via Roma home to an array of boutiques, restaurants, cafes, health and medical amenities. In close proximity to local dog friendly parks and walks, Surfers Paradise Beach, light rail tram station, trendy cafés, and fine dining restaurants, it seamlessly combines modern luxury with coastal charm.
Don't miss the opportunity to own this extraordinary home and experience the perfect fusion of luxury, lifestyle, and location.
Disclaimer:We have used our best endeavours to ensure the accuracy of this information, however we accept no responsibility and disclaim all liability in respect of any errors, omissions, inaccuracy or misstatements that may occur. Any interested person or prospective Buyer must make their own enquiries to satisfy themselves of this information.
As you step inside, you're greeted by soaring ceilings, warm natural tones and light filled interiors creating a welcoming and calm ambience. The spacious, open-plan layout blends together seamlessly, creating an inviting space that's perfect for both everyday living and entertaining. This effortless flow extends outdoors to a covered entertainment area, ideal for alfresco dining or hosting friends and family.
At the core of this home lies the sophisticated designer kitchen, an absolute haven for culinary enthusiasts. Equipped with premium appliances, this kitchen marries functionality with elegance. The expansive island bench serves as a central hub, perfect for meal preparation, casual dining, or socialising with guests. Complementing the space is an expansive walk-in butler's pantry, providing additional storage and workspace, keeping the main area sleek and organised. Its seamless design and thoughtful layout make it the ultimate combination of luxury and convenience for both casual cooks and experienced chefs alike.
Beyond the indoor space lies the private alfresco entertaining with built in BBQ kitchen, and all weather shutters with clear visibility over the luxurious and fully fenced heated pool, complete with shade umbrella, pool blanket and sun bathing terrace. This tranquil oasis provides the perfect setting for relaxation and entertaining, offering a resort-like atmosphere where you can enjoy the quintessential Gold Coast lifestyle.
With up to six luxury bedrooms, the ground floor includes a choice of two master suites, the primary with luxurious custom appointed walk in wardrobe and beautiful ensuite with double basin, shower and freestanding bath. The secondary also ensuited includes a walk in robe and is fitted for disability access with wide walkways / support rails and includes a private terrace. Upstairs boasts three additional kingsize suites, all with direct access to as new ensuites, plus a city view lounge and landing ensuring family and guests are well catered for.
Completing the ground level is a dedicated media room / art studio or multi-purpose space, a versatile gym or 6th bedroom (with built in robes), and a separate home office with built in joinery.
Additional features include high ceilings throughout, ducted and zoned air-conditioning, security alarm and crimsafe style security screens, 13kW solar panels and 10kW inverter for energy efficiency, garden shed for extra storage, ceiling fans, provisioned lift well for future needs, guest powder room, dedicated well appointed laundry, double garage with epoxy floor and storage, additional offstreet parking behind the security gate, extensive storage and provisioned for a generator with a transfer switch.
Located in a sought after, highly prized family-friendly neighbourhood, walking distance to the local favourite Capri on Via Roma home to an array of boutiques, restaurants, cafes, health and medical amenities. In close proximity to local dog friendly parks and walks, Surfers Paradise Beach, light rail tram station, trendy cafés, and fine dining restaurants, it seamlessly combines modern luxury with coastal charm.
Don't miss the opportunity to own this extraordinary home and experience the perfect fusion of luxury, lifestyle, and location.
Disclaimer:We have used our best endeavours to ensure the accuracy of this information, however we accept no responsibility and disclaim all liability in respect of any errors, omissions, inaccuracy or misstatements that may occur. Any interested person or prospective Buyer must make their own enquiries to satisfy themselves of this information.



























