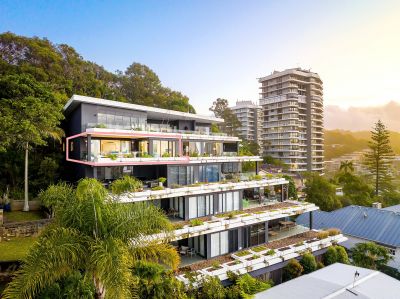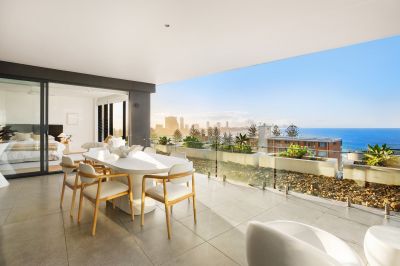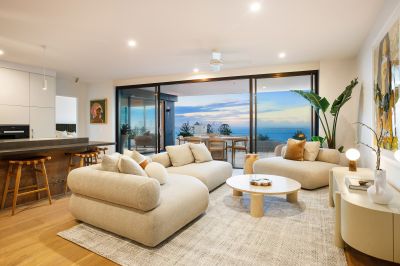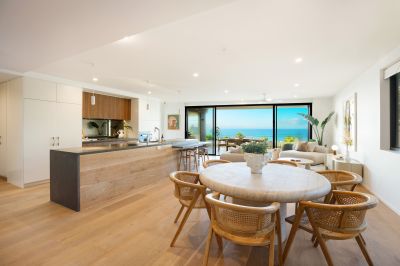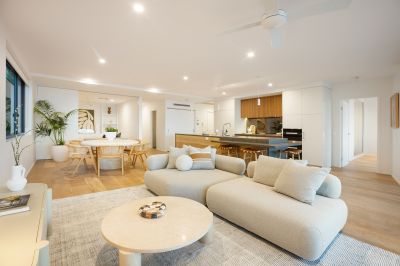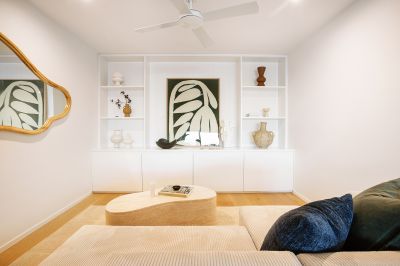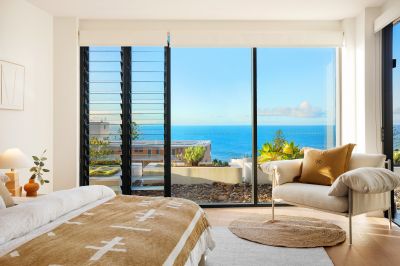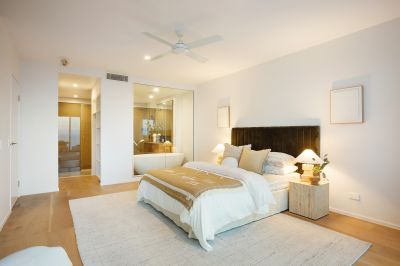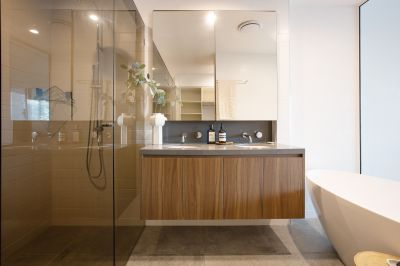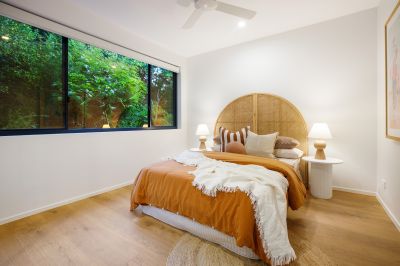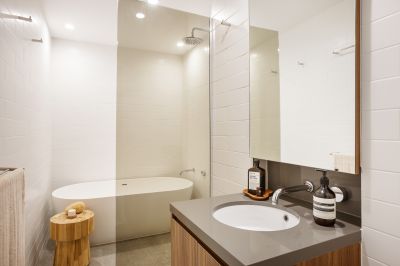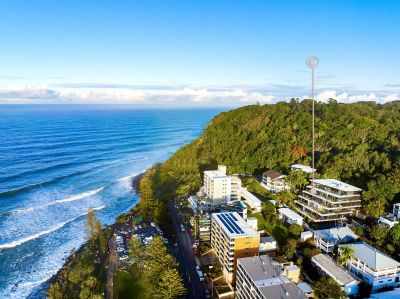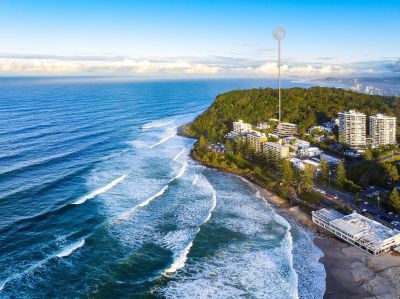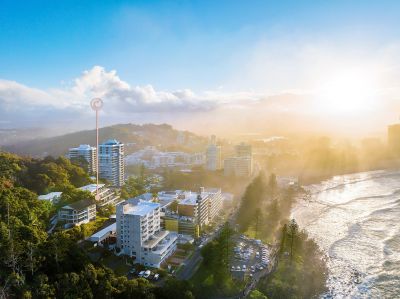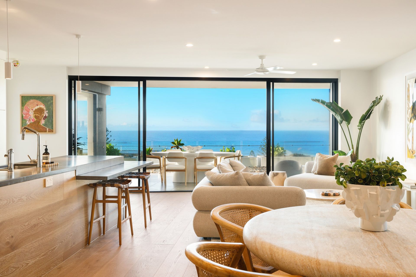
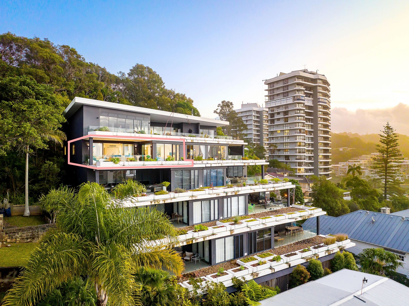

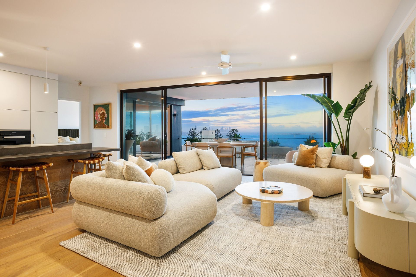
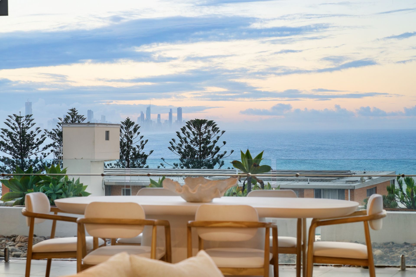
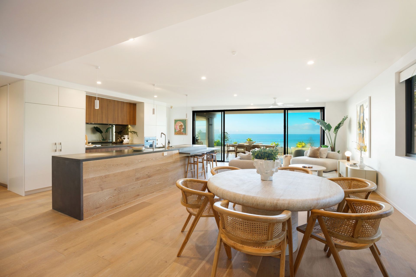
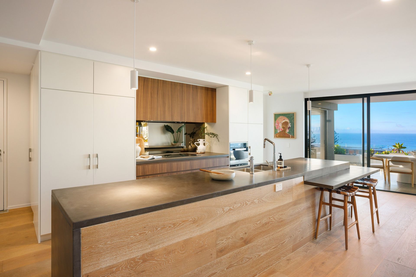
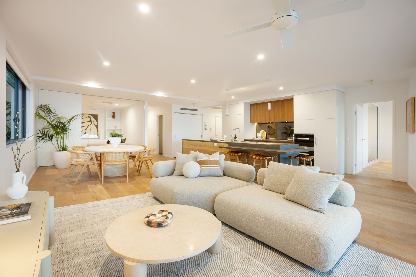
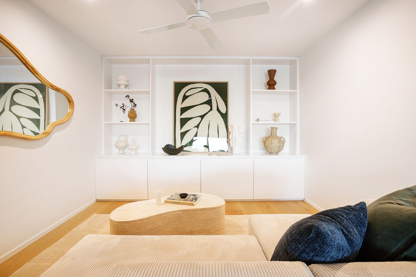
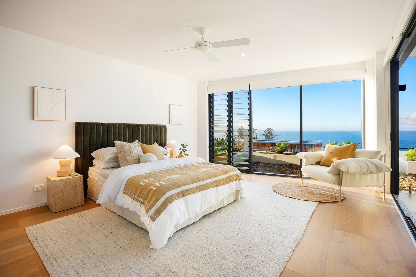
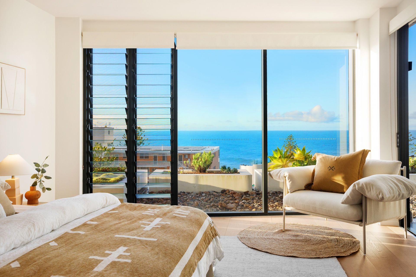

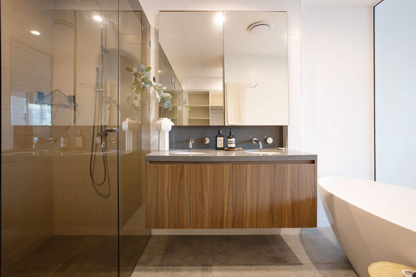
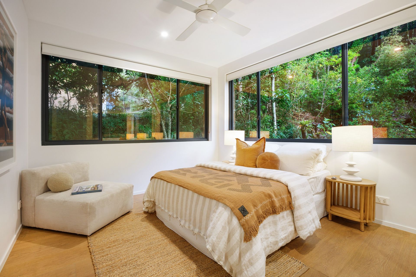
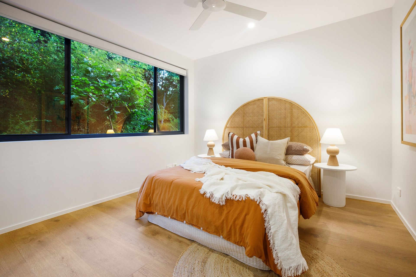
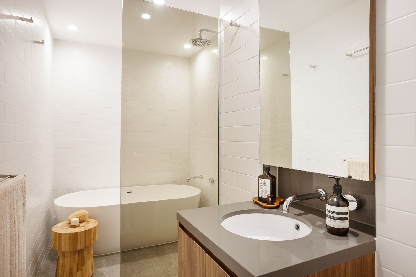



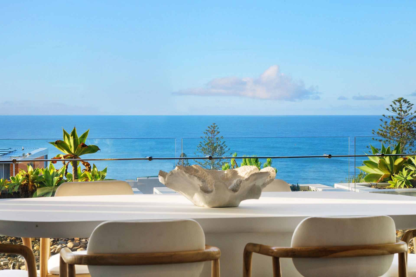
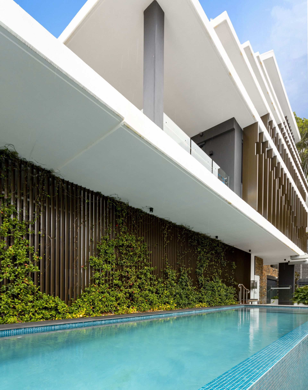
8/1 Nathan Street, Burleigh Heads
$ 3,860,000
Description
Breathtaking Views & Luxury Living at Boutique Sub-Penthouse
Set in the vibrant enclave of beautiful and picturesque Burleigh Heads, this dreamy sub-penthouse boasts elevated, picture-perfect parkland, ocean, and skyline views. Nestled into the hillside, ONE Burleigh Headland consists of just nine luxury apartments in an elevated cul-de-sac edging national parkland reserve. You will love the direct access to the walking trails, world-class surfing break, Tallebudgera Creek, and the proximity to vibrant restaurants and cafes, with the charming Burleigh village right at your doorstep.
This highly desirable, north-east-facing 195m² half-floor residence on Level 4 showcases a modern, open-plan interior with warm, neutral tones and high ceilings, providing a bright and airy living space. The apartment features three bedrooms, two bathrooms plus a powder room. The master suite includes a luxurious ensuite equipped with a freestanding bath, custom walk through robe and stunning ocean and skyline views. Additionally, there is a versatile media lounge with integrated joinery, perfect as a second living, study or potential 4th bedroom.
The gourmet kitchen is a culinary enthusiast's dream, complete with Miele appliances, integrated fridge, zipp tap and concrete island breakfast bar. Step outside to an expansive entertaining terrace that boasts breathtaking vistas by day and night, perfect for relaxing and hosting family and friends.
With two side-by-side basement parking spaces, dedicated laundry, video intercom system, secure lift access, and ducted/zoned air conditioning, convenience and security are well accomodated.
For the few select residents, enjoy access to a infinity edge lap pool and a sunbathing terrace, ensuring a lifestyle of leisure and luxury. Situated in a quiet hilltop location with elevated ocean views, this sub-penthouse residence in ONE Burleigh Headland is a unique opportunity to experience the best of Gold Coast coastal living.
Disclaimer: We have used our best endeavours to ensure the accuracy of this information, however we accept no responsibility and disclaim all liability in respect of any errors, omissions, inaccuracy or misstatements that may occur. Any interested person or prospective Buyer must make their own enquiries to satisfy themselves of this information.
This highly desirable, north-east-facing 195m² half-floor residence on Level 4 showcases a modern, open-plan interior with warm, neutral tones and high ceilings, providing a bright and airy living space. The apartment features three bedrooms, two bathrooms plus a powder room. The master suite includes a luxurious ensuite equipped with a freestanding bath, custom walk through robe and stunning ocean and skyline views. Additionally, there is a versatile media lounge with integrated joinery, perfect as a second living, study or potential 4th bedroom.
The gourmet kitchen is a culinary enthusiast's dream, complete with Miele appliances, integrated fridge, zipp tap and concrete island breakfast bar. Step outside to an expansive entertaining terrace that boasts breathtaking vistas by day and night, perfect for relaxing and hosting family and friends.
With two side-by-side basement parking spaces, dedicated laundry, video intercom system, secure lift access, and ducted/zoned air conditioning, convenience and security are well accomodated.
For the few select residents, enjoy access to a infinity edge lap pool and a sunbathing terrace, ensuring a lifestyle of leisure and luxury. Situated in a quiet hilltop location with elevated ocean views, this sub-penthouse residence in ONE Burleigh Headland is a unique opportunity to experience the best of Gold Coast coastal living.
Disclaimer: We have used our best endeavours to ensure the accuracy of this information, however we accept no responsibility and disclaim all liability in respect of any errors, omissions, inaccuracy or misstatements that may occur. Any interested person or prospective Buyer must make their own enquiries to satisfy themselves of this information.



